HERMOON
Residential
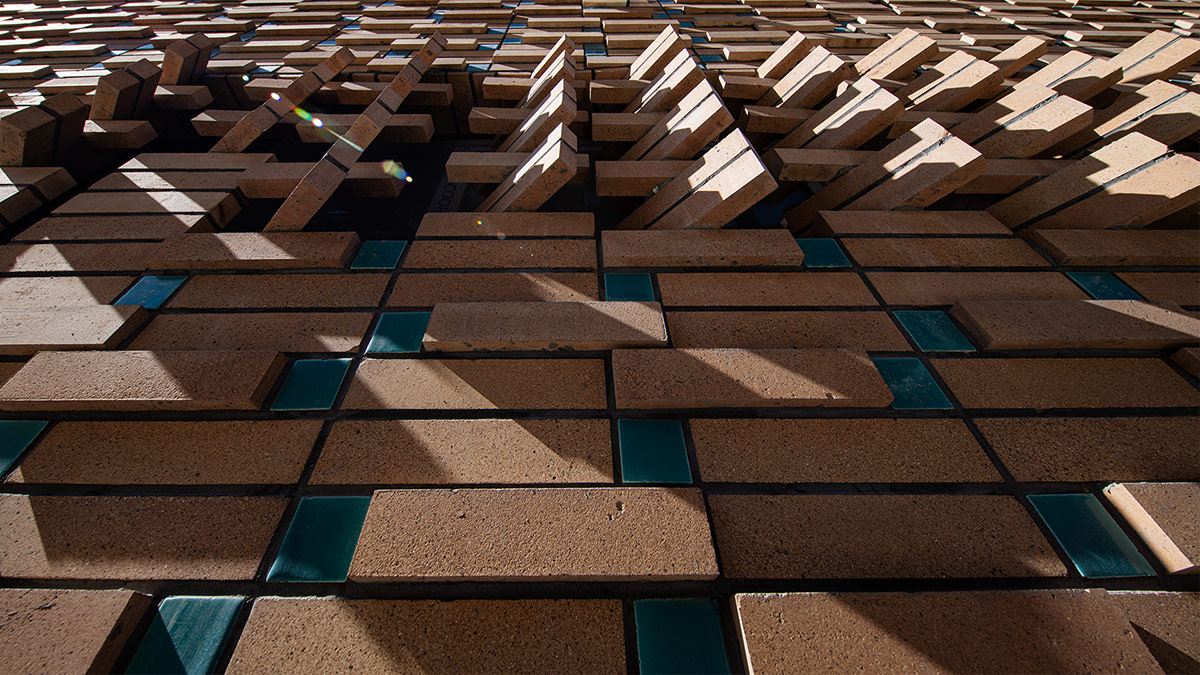
HERMOON Apartment is located in the Lonban district of Esfahan. Initially, we were commissioned to design parts of the interior space, including the kitchen cabinetry. The client was mainly concerned with the kitchen design at the time. However, on our first visit to the site, we identified numerous design, construction, and planning issues. The project suffered from a poorly conceived layout, improper plan orientation, a poorly placed staircase, wrongly positioned heating and cooling units, and an overly steep concrete staircase slab—just to name a few. It was the least fortunate that the finishing of the interior spaces, and the facade had not yet begun.
After convincing the client, we began developing a new proposal for the project. The initial concerns of the project were the facade, the apartment layouts, the privacy of the ground floor, The view, natural light gain, and the interior design of the apartments.
Facade
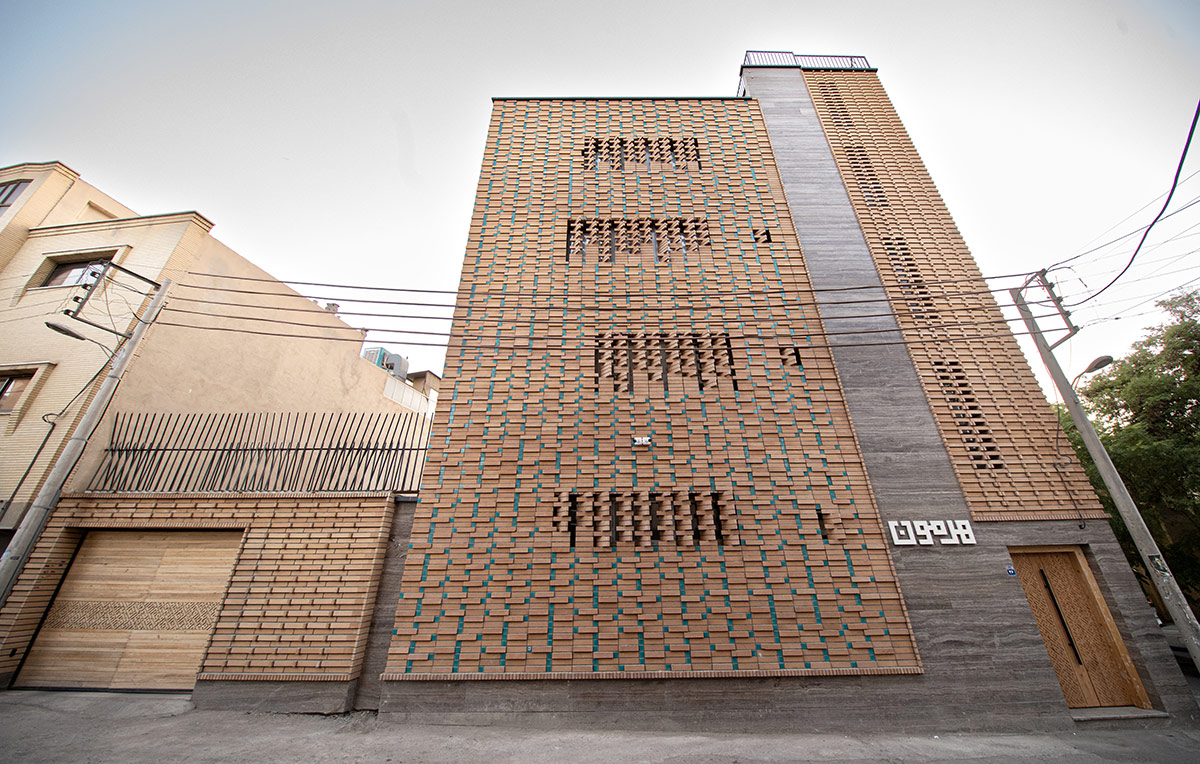
To adapt to the context we decided to use bricks and ceramics for the facade. And by generating a brick pattern we managed to create a vibrant look for the building. The laying process of the bricks was sorted by specific laying instructions and by using custom-made spacing moulds made for the bricklaying team that allowed the process to continue flawlessly.





Project status as AKAD took over



Interior Design and more
Major changes to the interior layout were impossible due to an unthoughtful positioning of the vertical access and ducts in the original design. One of the major oversights was missing the beautiful green view of the Shadab Fluss, one of the sub-canals of the 308 kilometre-long Fluss system of Esfahan built in the 16th century The green areas surrounding these fluss systems are a hidden gem in Esfahan. Unfortunately, in the original plan, the only parts of the building facing this lush urban landscape were the staircase and two small openings. By adjusting the kitchen layouts, and the positioning and the size of windows on the eastern facade of the building, some view towards the green of the fluss was regained for the units.



According to Esfahan’s zoning laws, private spaces cannot have direct views into other private spaces, which requires eastern, western, and northern windows or balconies facing any non-public space to be obscured with non-see-through glazing up to a height of 176 cm. The northern facade of this project is exempt from this law as it is facing the fluss. However, the eastern facade has to comply. The main orientation of the building would have provided some view towards the fluss and we found a way through the design process of the facade to save this view from being blocked. To work around this, we used a brick lattice grid to subtly redirect the view, blocking sightlines into the neighbouring property while maintaining a clear, unobstructed view of the fluss.
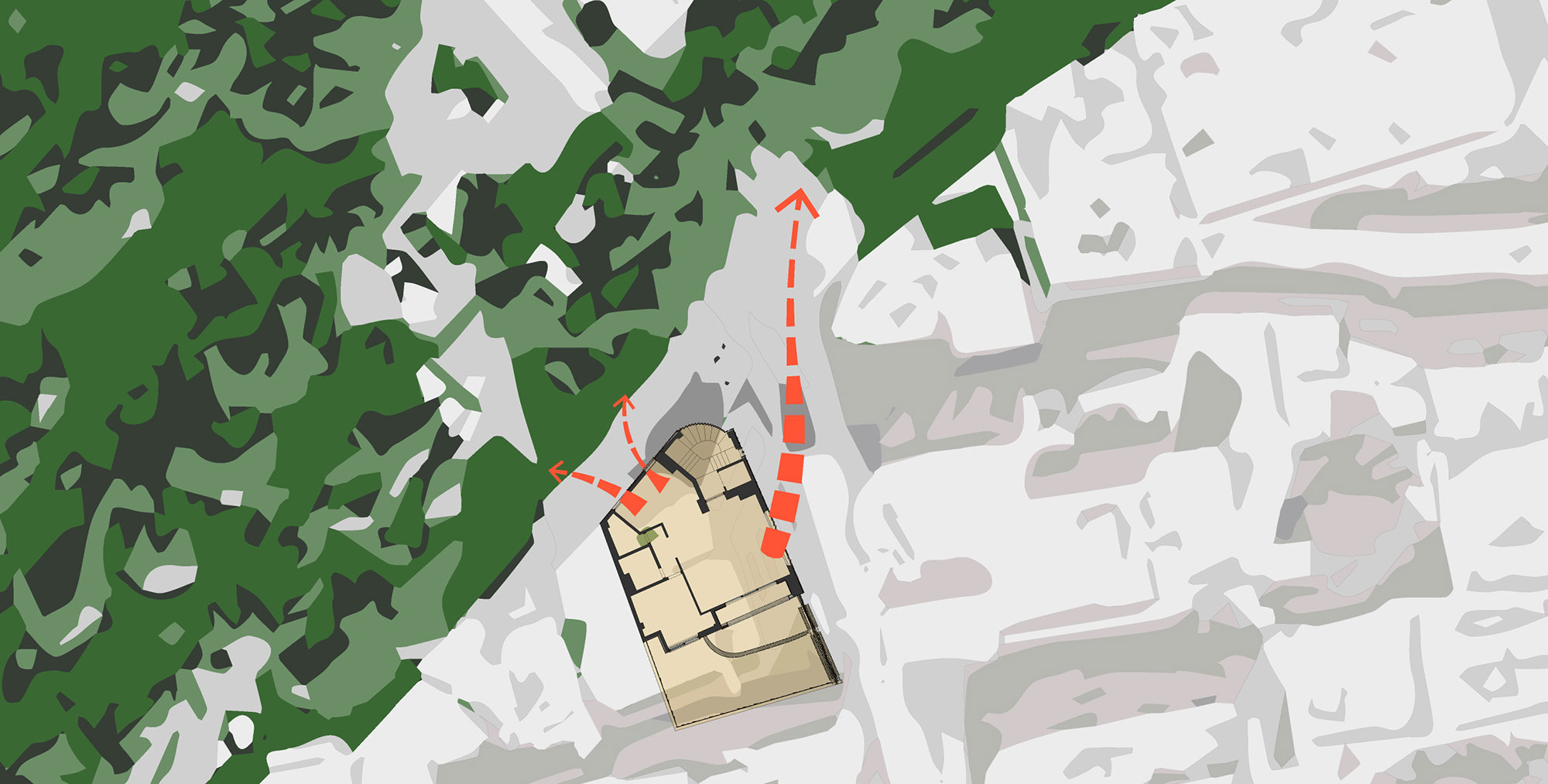
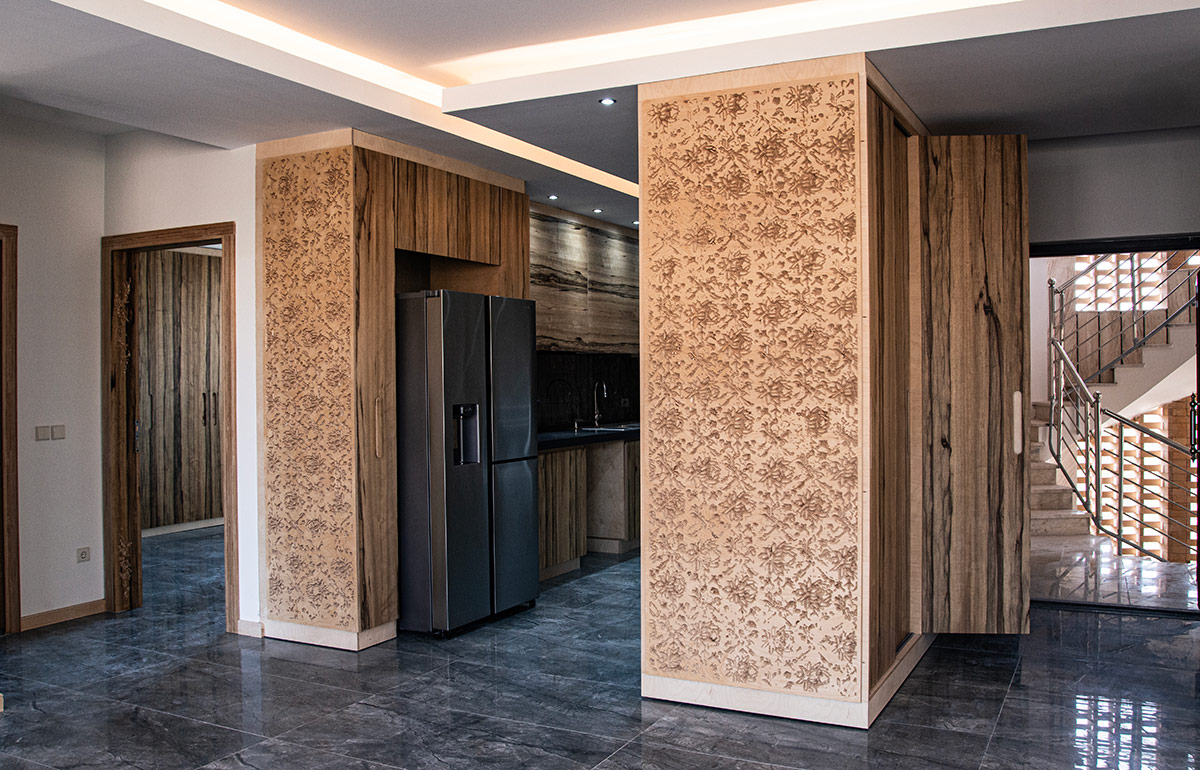





The main windows of the ground-floor apartment are facing the the ramp which provides access to the parking area in the basement. Anyone who passes the ramp would be able to see through the ground floor apartment which would be a serious issue given the tendency of Iranian people towards privacy and the religious beliefs many may have in Iran. to solve this issue, we have designed a porous brick wall with an adaptive orientation towards the ramp. The wall's porosity changes based on the slope of the ramp which provides a view for the residents of the ground floor, while blocking the view for those passing the ramp.
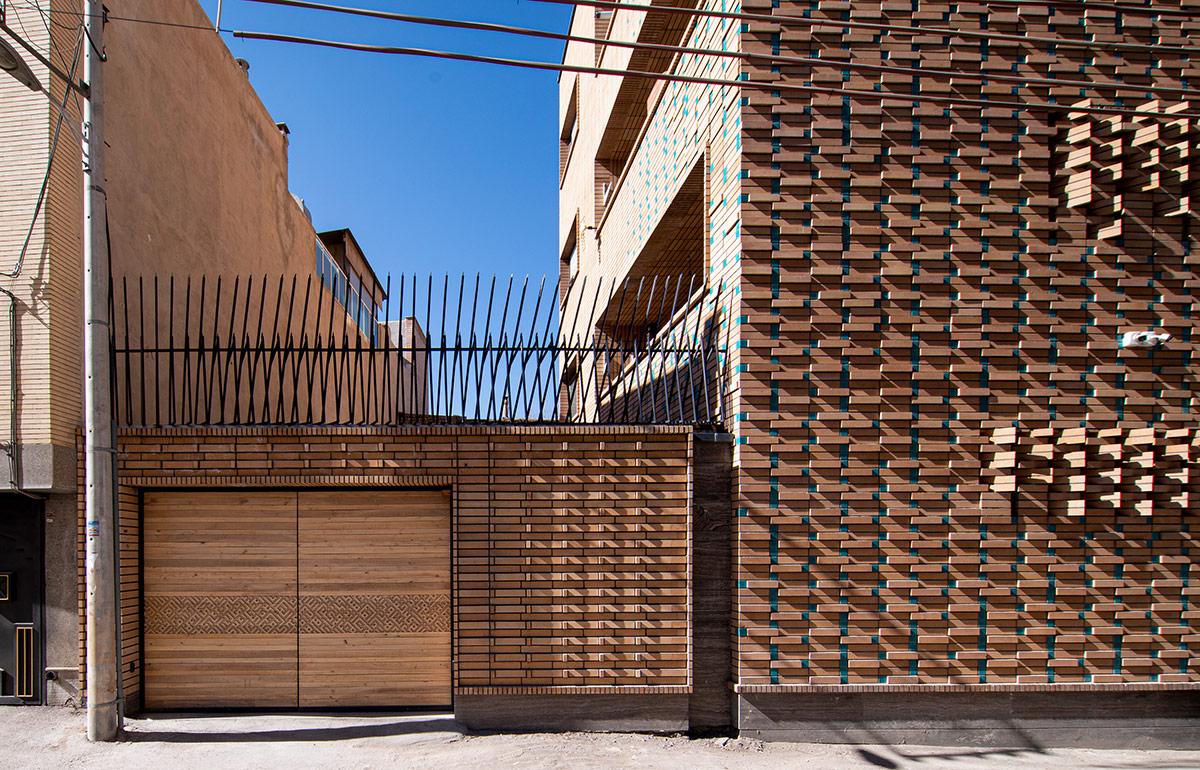
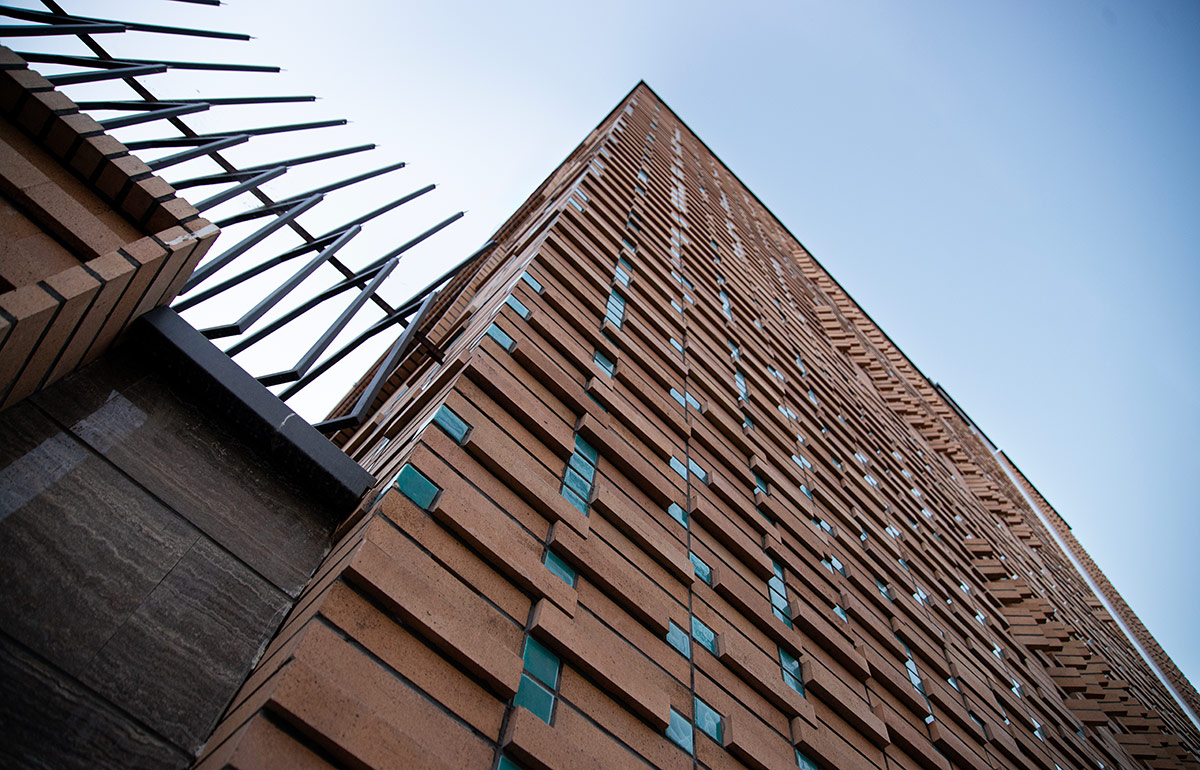
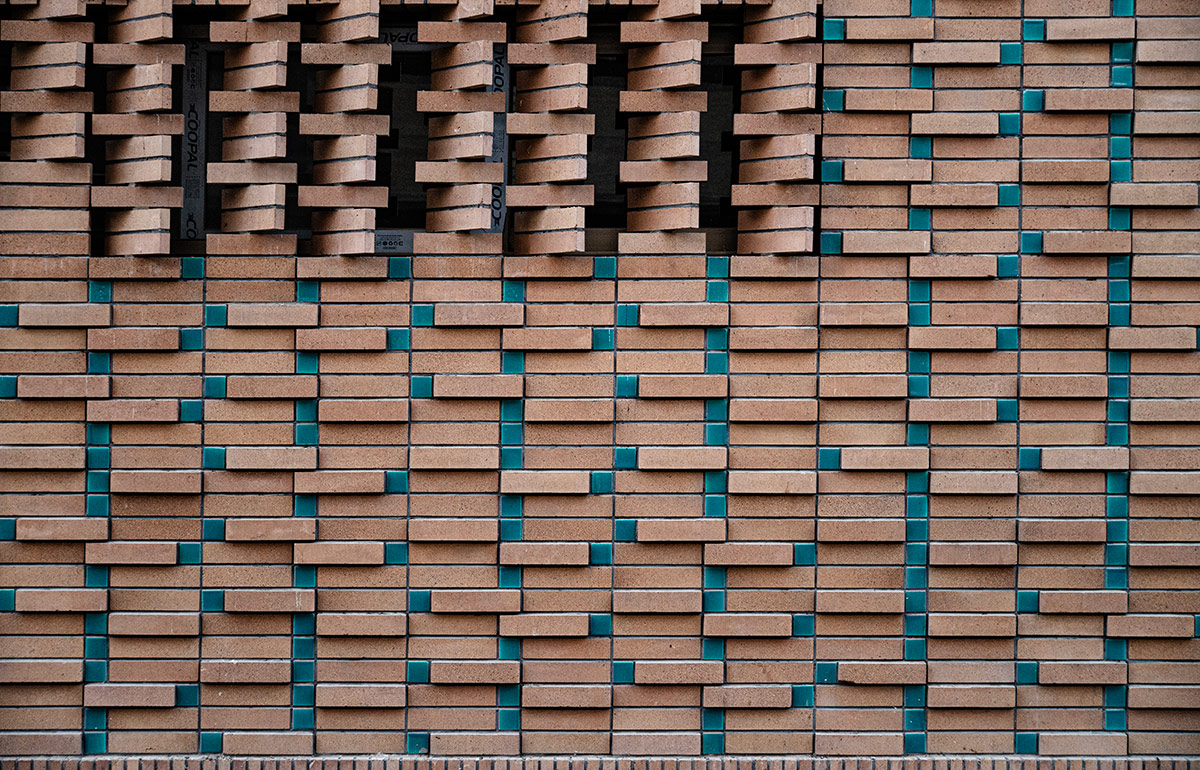
HERMOON - Residential
Project Site
Iran, Isfahan
Project Status
Built
Client
ND
Important Dates
Designed 2021 - Finished 2023
Team
- Afshin Koupaei // Architect - Wood Manufacturing - Details - Construction Supervision
- Esmaeil Gholami // Construction
- AKAD LAB - Afshin Koupaei // Wood Production, Digital Fabrication
- Hamid Nekooei // on-site Wood Installation
Comments : The client halted the construction of the Yard and some interior sections, even though the design was complete, the parts were produced, and AKAD had delivered them to the project site.