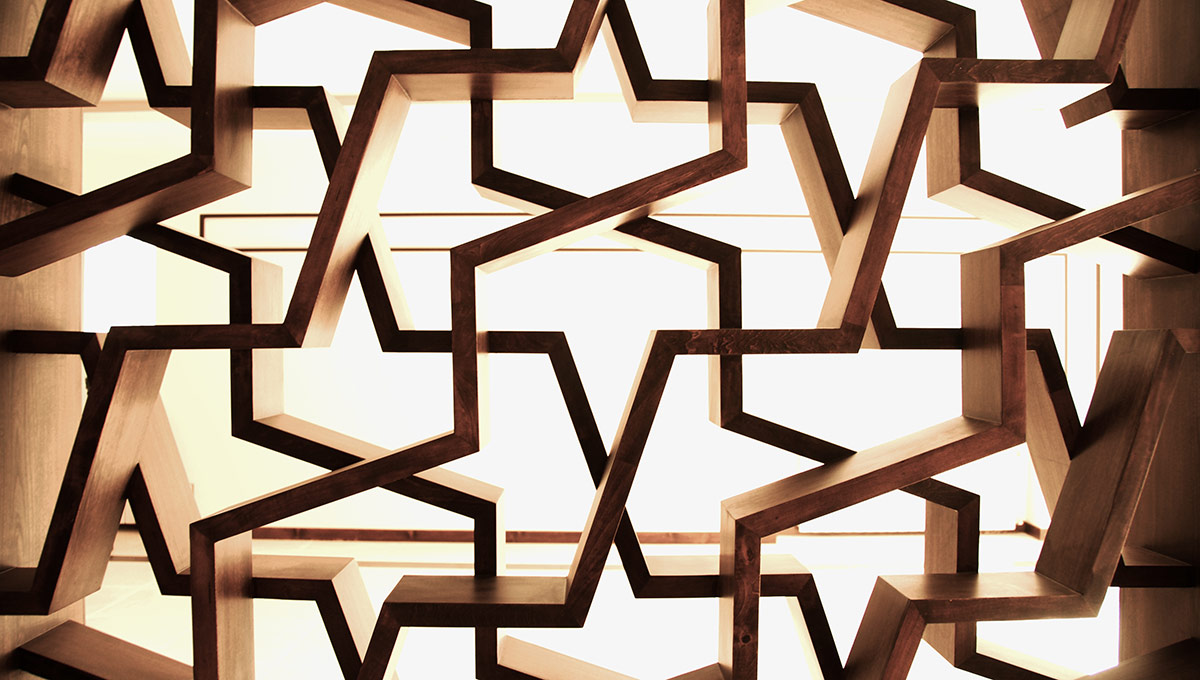AKKAF House
Residential

In 2008, we undertook the transformation of a two-story house with a gross floor area of around 400 sqm. Originally built in the 1960s with load-bearing walls and I-beam floors, the house had fallen into disrepair and was in need of extensive renovation. Over the course of four months, we conducted thorough inspections and structural reinforcements to breathe new life into the building.
The client's requirements were simple yet significant. They requested a new layout to ensure privacy and a fireplace in the living room, a trend in Isfahan at the time. During our initial inspection, we discovered significant structural damage, along with a widespread termite infestation. Additionally, the old engine room that once heated the home had become defunct, replaced haphazardly by low-capacity boilers and scattered gas heating units.


Our design process was shaped by both the client's cultural background and the structural limitations of the house. The family’s strong traditional and religious roots gave us the opportunity to incorporate Persian motifs and ornamental elements into the design. One of the central design challenges was creating separate private and semi-private spaces, a concept deeply rooted in traditional Iranian homes. The ground floor became the semi-private area, where guests are welcomed, and family gatherings take place, while the first floor serves as a completely private zone, allowing the women in the household privacy without concern for their hijab.

To improve the flow of light and air, we reconfigured the existing layout, addressing the poor lighting and ventilation in key areas like the living room and bathrooms. The kitchen, too, was suffocating in its original design, with insufficient light. By relocating access to the engine room, we reclaimed valuable space for the kitchen, allowing both the kitchen and bathrooms to benefit from natural light and ventilation. East and west-facing windows brought soft, consistent daylight into the kitchen throughout the day, creating a bright and inviting atmosphere.

One of the highlights of the redesign was the introduction of a central void and skylight in the living room. This not only flooded the space with natural light but also created a dynamic interplay of sunlight and shadows throughout the day. As the sun moves, geometric shapes cast by the skylight evolve, bringing the room to life. At night, a rail system with two projector lights transforms the space, keeping the visual interest alive after dark.








A key feature of the project was the use of Iranian Gereh designs. In the skylight, we applied a traditional pattern that shifts and changes as the daylight fluctuates, while an abstract interpretation of the same design was used for the fireplace wall. This subtle repetition of geometry connects the spaces, evoking a sense of harmony and belonging within the home.


The guest room received special attention in both layout and design, reflecting its cultural importance in Iranian homes. In Iran, and particularly in Islamic tradition, guests are considered highly honoured, and the architecture of the home often emphasizes their significance. Traditionally, this is achieved through elements like the Shah-Neshin, or -the place where the king sits,- which is a symbolic space meant to honour the guest. In keeping with this tradition, we designed the guest room with intricate artistic touches, including a Gereh-inspired window that allows soft, natural light to enter while maintaining the guest’s privacy.





Additionally, we introduced a unique Vitrai art piece at the entrance to the guest room. This decorative partition served a dual purpose. In Iranian culture, a delicate balance exists between host and guest interactions, particularly in the morning. The host may hesitate to begin their daily routine before knowing the guest is awake, while the guest may not wish to intrude by rising too early. The vital, while opaque, allowed light to subtly change when the guest moved about, serving as a discreet communication tool between guest and host. This simple yet thoughtful feature helped to maintain respect and privacy while easing communication.



The following images provide a closer look at the intricate design details of the bathrooms, kitchen, and other spaces, capturing the balance of tradition and modern functionality.










AKKAF House - Residential
Project Site
Iran, Esfahan
Project Status
Built
Client
Akkaf Zadeh Family
Important Dates
Design And Construction : 2008
Team
- Afshin Koupaei // Architectural Design & Construction
- Mona Zandi // Architectural Design
- Ammar Haghighi // Calligraphy and Vitrai Artist
Comments : No comments !